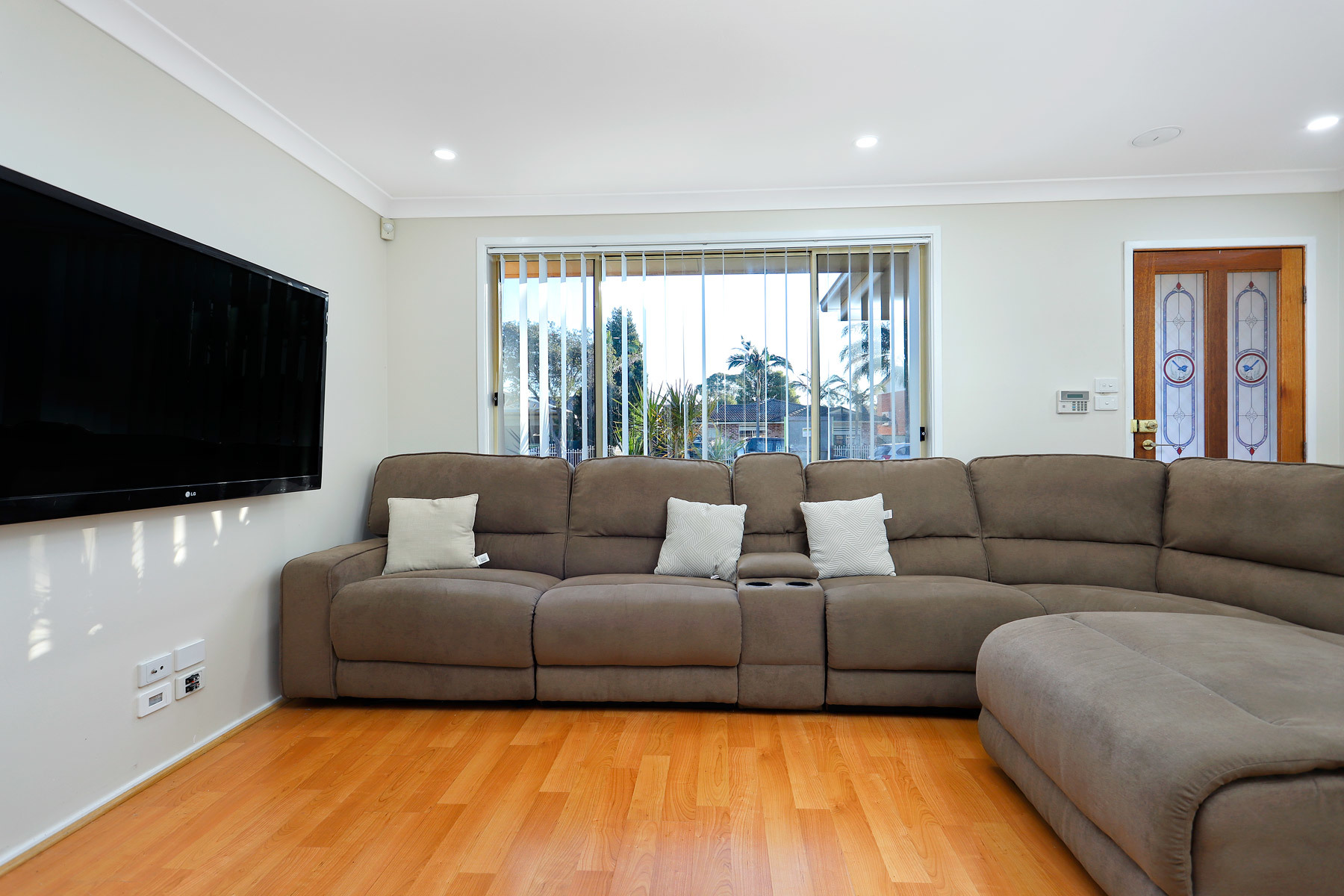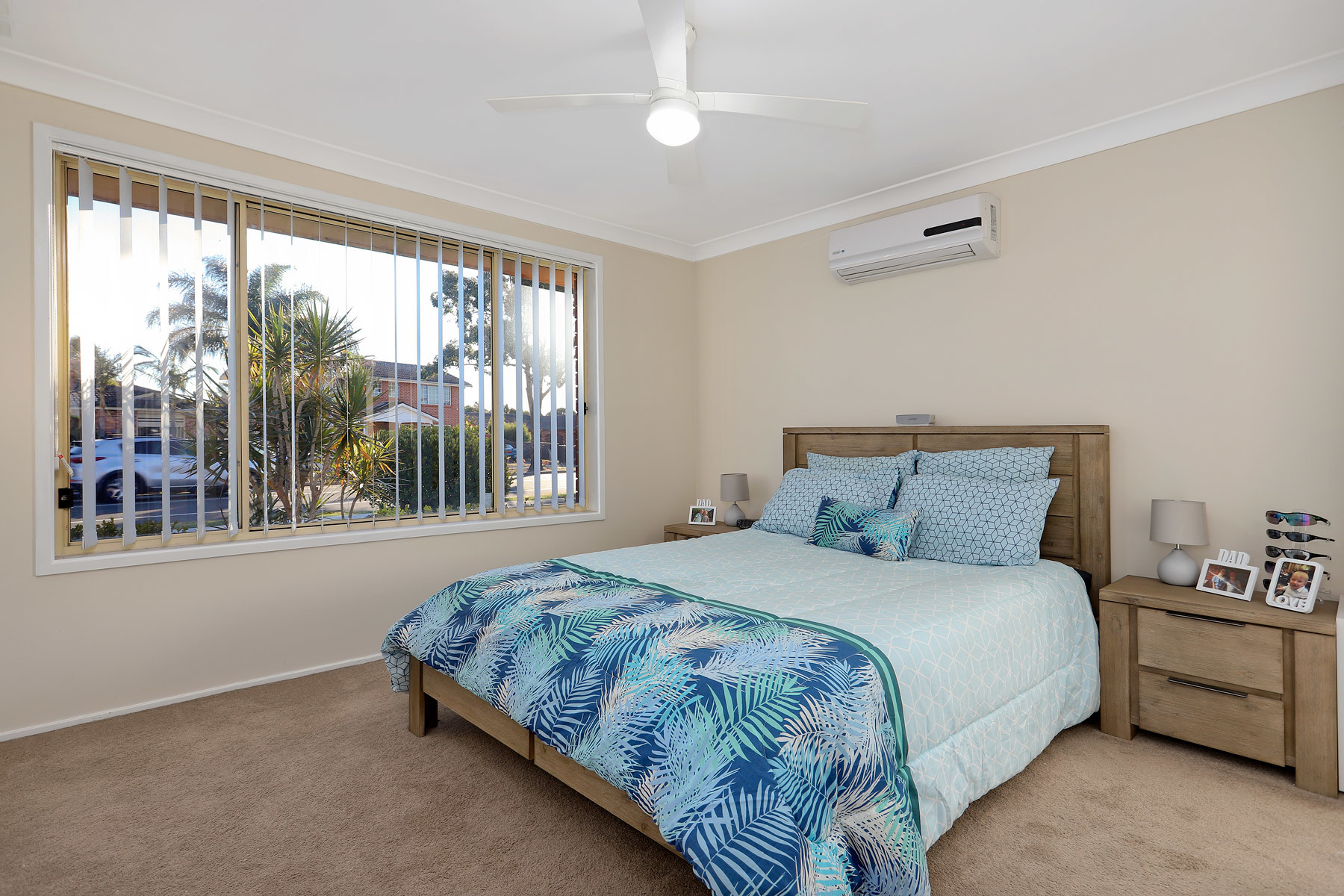Hassall Grove 153 Buckwell Drive
Great Family Home
Sold
* Great first home or perfect investment
* Style and warmth throughout this neat single brick residence
* Located in a nice pocket of Hassall Grove surrounded by well-kept homes
* Close to schools, parks, trains, schools and Westlink M7
* Open plan living, kitchen and dining
* Floorboards in the living areas, 2x split system air conditioning
* Four good sized bedrooms three with built in robes
* Kitchen equipped with quality stainless steel appliances
* Great sized backyard, great for the kids to run and play
This one will not last long !!!!
Property Features
20284918
602 square mtr approx.
2
Make an enquiry







* Great first home or perfect investment
* Style and warmth throughout this neat single brick residence
* Located in a nice pocket of Hassall Grove surrounded by well-kept homes
* Close to schools, parks, trains, schools and Westlink M7
* Open plan living, kitchen and dining
* Floorboards in the living areas, 2x split system air conditioning
* Four good sized bedrooms three with built in robes
* Kitchen equipped with quality stainless steel appliances
* Great sized backyard, great for the kids to run and play
This one will not last long !!!!
Property Features
-
Property ID
20284918 -
Land Size
602 square mtr approx. -
Total car spaces
2






